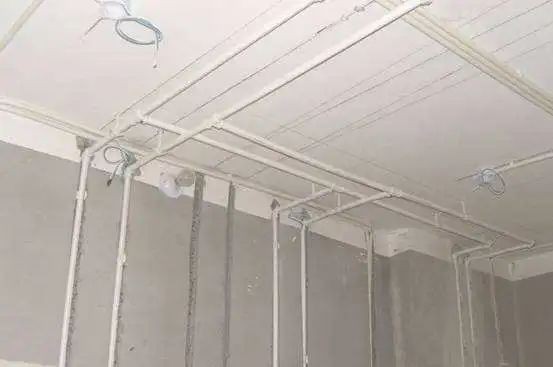Precautions before and after hydropower transformation
Pre-renovation plan
Before transformation, we can start from two aspects: waterway and circuit:
Waterway part:
1. To determine the installation position and installation method of equipment related to water at home;
2. Decide whether the equipment needs to use hot water and the way of heating;
3. It is better to prepare several water outlets for unexpected needs;
4. Be prepared for pressure test to ensure the quality of transformation.
Circuit part:
1. The feasibility, availability and flexibility of electrical equipment should be fully considered;
2. Install the control switch according to the actual needs of life;
3. Check whether there are modules in the network cable socket.
4. Surround sound should be buried when the circuit is modified.
Matters needing attention
1. Ask someone to make a complete and comprehensive measurement in advance and make a good plan to avoid a lot of waste;
2. To carry out water and electricity acceptance: for waterway acceptance, press 8kg with the test press for more than half an hour, and check the position of each joint by hand. Circuit acceptance, check with a multimeter, see whether each root line short circuit, open circuit;
3. Must do a good job of closed protection after completion;
4. When negotiating with water electricians, be sure to ask clearly: whether the installation of switch panel is included? Are finished products protected? Is it responsible for sealing pipelines?
5. After the transformation, use the camera to take pictures, in case of emergency
The construction technology
1. Flick the wire to determine the position, wiring mode and direction of each switch and electrical appliance;
2 cutting line groove must be horizontal and vertical, line tube into the wall depth must be left mortar plastering space (3mm-5mm), cutting wall easy to crack, cut to paste, wet water and hair. If cut hollow brick is not too deep;
3. Mounting height of the cassette: Switch -1300mm; Ordinary socket -350mm; Air conditioning (cabinet with general plug), water heater -1800mm; Kitchen ordinary socket -1300mm(special socket according to the facts);
4. The wiring must be covered with PVC flame retardant pipe. The cross-sectional area of the wiring in the pipe is not more than 40%. The tube must be locked into the box, and the gap between strong and weak current is 200mm. The pipeline should be fixed firmly, all the wires must be bushed (reduce the force wall beam column can use other wire pipe);
5. High-power household appliances should be arranged separately. The general plug line, lighting line, air conditioning line should be separated from the air switch control, each route in the dark box should leave the head 200mm;
6. The lamp must be firmly installed and the opening must be covered. Switch, socket panel must be square wall seamless;
7. The diameter of ordinary lighting circuit is 2.5m(both multi-strand and single-strand), and the diameter of high-power electrical appliances such as air conditioning and bath bus is 4mm;
8 pipe wiring color is clear, no joint (phase line is red, zero line is black, ground line is double color line), socket right phase line, left neutral line, ground line;
9. Electrical appliances, switches and sockets should be more than 500mm away from gas pipes (fixtures) and hot water pipes (fixtures).





